ELEMENTS THAT CAN’T BE AN AFTERTHOUGHT IN YOUR KITCHEN RENOVATION!
Save money, time & energy with the expertselements that can't be an afterthought in your kitchen renovation!
I don’t really want to state the obvious to you so these aren't the things I want to talk to you about. I’m going to talk about the things that you may not be thinking about and no one is informing you of them... so. let’s get into it.
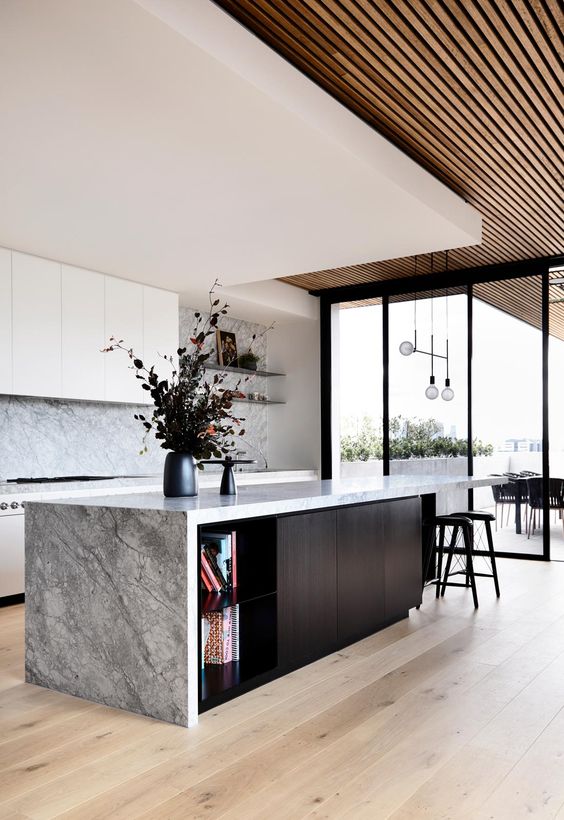
Take notes
Make a list of what’s not working, what you hate, what is inconvenient, or what seems to be a silly design error… take a critical look in the space you’re in and make a list of everything.
When you do this you focus on the elements that need to be prioritised in the design stage. Of course, a great layout is essential to your kitchen but what use is a great layout if it isn’t functional to your day to day.
When you have your list then start looking at possible designs, have your groundwork on what you want this kitchen to achieve so now you can start brainstorming on how it’s going to look.
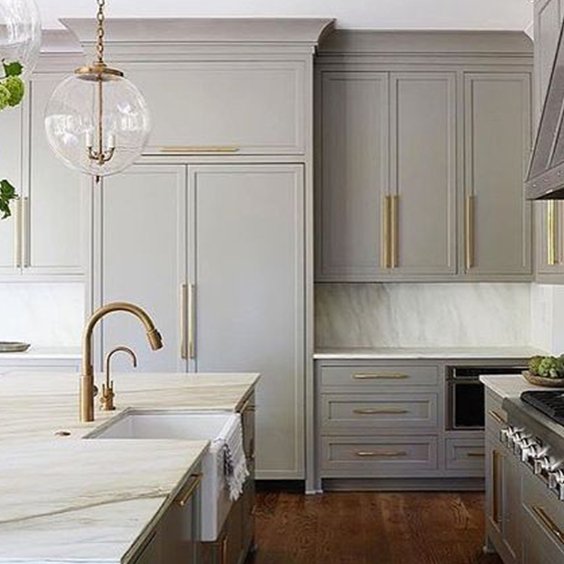
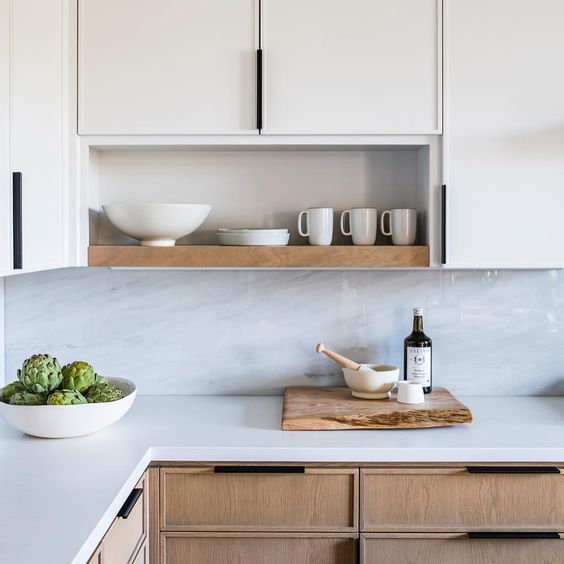
Ergonomics
Your designer should always be considering the ergonomics in your kitchen when they design it around your brief, but you have the final look so keep an eye for the following;
Once you have determined it you can identify if there are any obstructions, it is in your best interest to keep this path clear and if you see anything that may be deemed as one point it out to your designer.
The measurements of cabinets don’t affect the look of the kitchen but it does affect your use of it, consider bench heights for someone who is long-legged or has serious back pain, or if the cook of your house is short; these are all elements to be considered in the ergonomics of a kitchen.
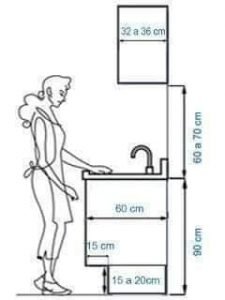
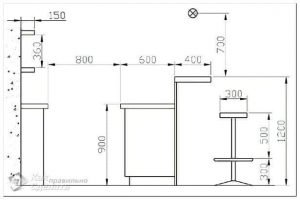
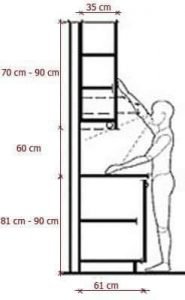
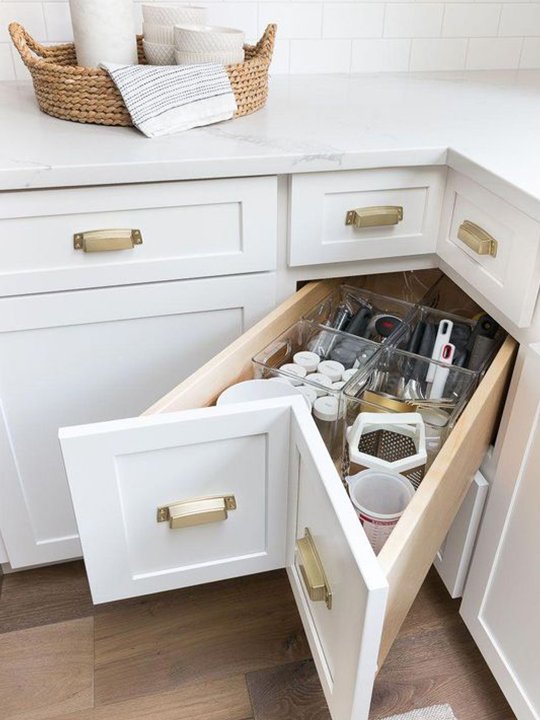
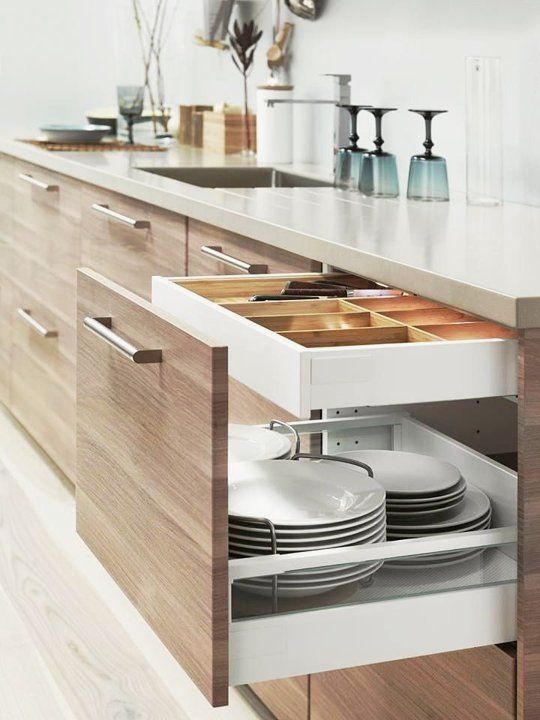
You don’t want a wall mounted oven where you still have to bend over to use it, a microwave that is too high, or to hit your head when using a range hood.
Again these are design factors that a good designer should be considering and eliminating, but it will do you no harm to check over the measurements just to be sure.
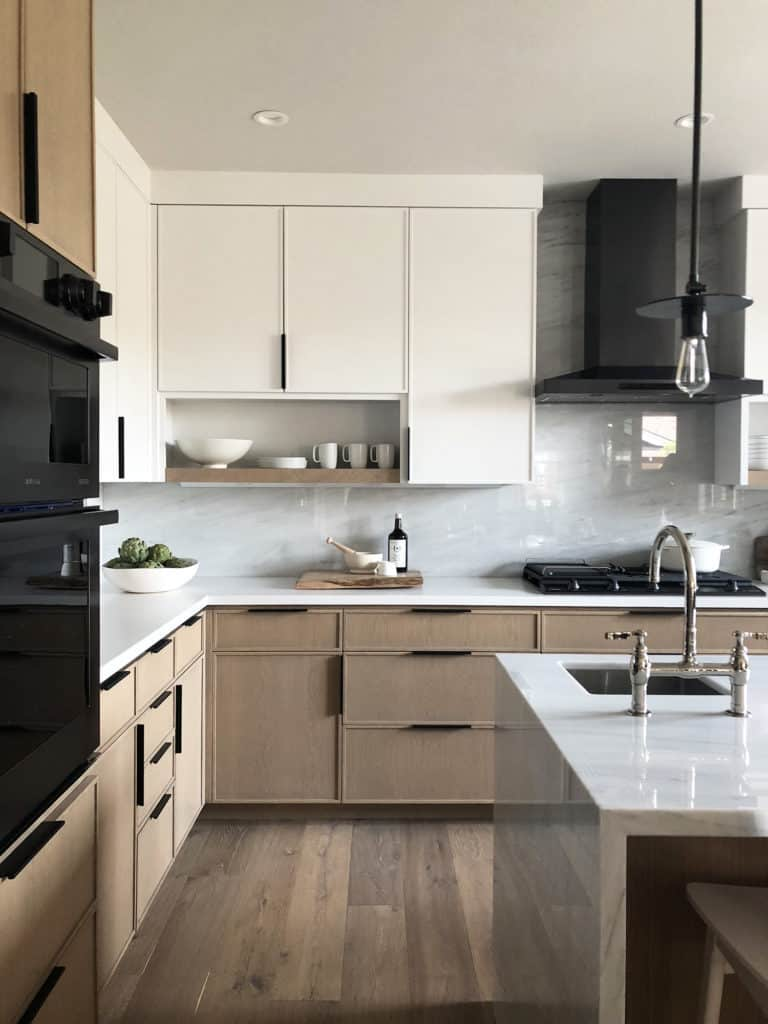
Don’t priorities style over functionality
Optimal lighting, ventilation, storage, bench space durability are all incredibly important considerations to make the most of your kitchen.
Love an all-black kitchen but have little ones? Fingerprints will be your worst nightmare.
Mirror splashbacks are amazing for small kitchens to enhance them, but if you have a big kitchen and have a mirror splashback... by the time you cleaned one end you have to start the other.
Sometimes we have to make sacrifices to achieve the best possible design that suits your lifestyle, evaluate these things. Not only does it future proof your home but you always have a kitchen you love.
Lighting
Your busiest zones need the most optimal lighting. After you have determined the work zones and ergonomics, determine the areas that need the best light. You have to maximise lighting in your working areas, it helps illuminate benchtops for food preparation, entertaining, cleaning, and so on. Consider the lighting in other hidden places too, such as under unit or cabinet lighting to assist in the darker spots of your kitchen.
As for design, lighting is radiant in a kitchen. A mixture of downlights, natural lights, and pendant lights are commonly used. It highlights the attractive features of your kitchen and becomes a focal point of the space. Also, if space is used a lot of entertaining the lighting of the space can affect the mood of the room.
Don’t let lighting to be an afterthought, make sure it is considered in the early stages of design.
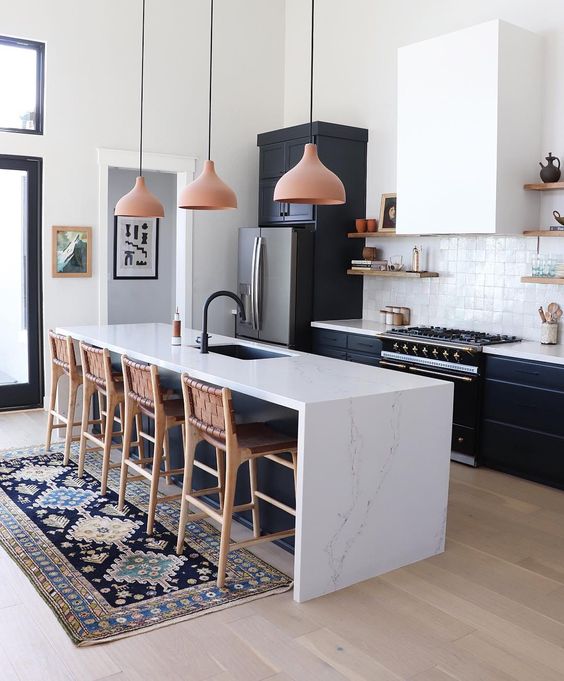
Ask the big questions
1. How will the designer layout improve the functionality of the kitchen?
2. What are the best options for my cabinet choice?
3. How long will I be unable to use the kitchen?
4. Where should we be compromising the most?
5. What details work best with this kitchen design?
6. What can go wrong with this particular kitchen renovation?

