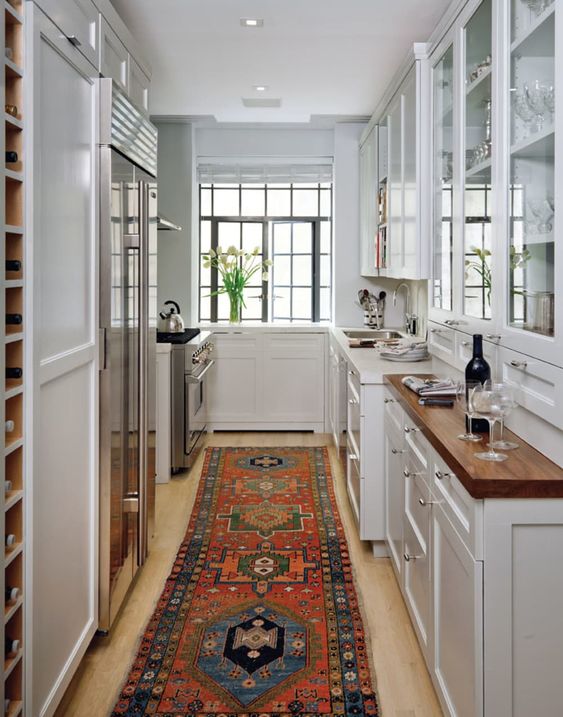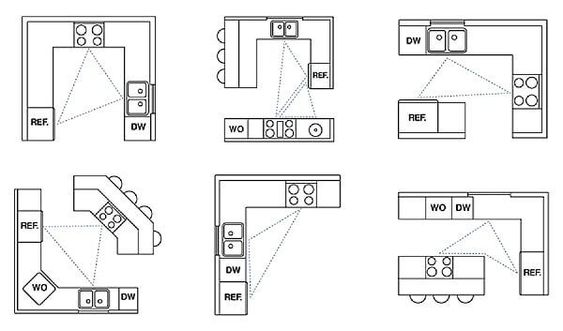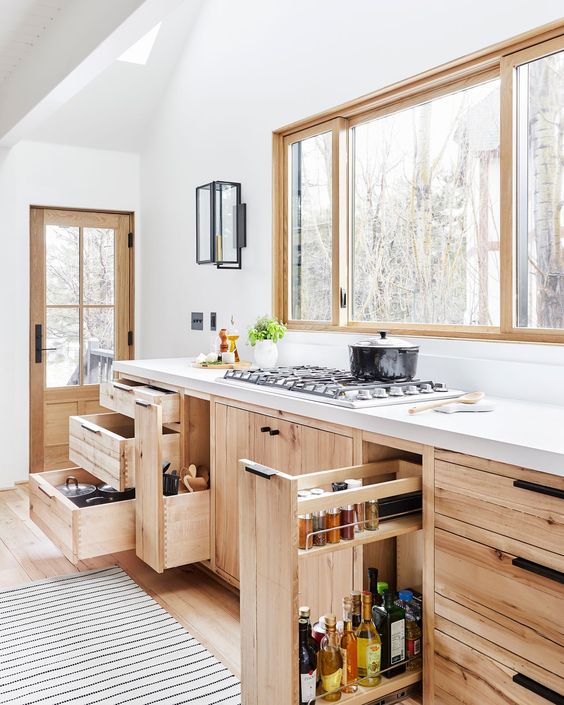The Working Triangle
Save money, time & energy with the expertsThe Working Triangle!
When we think about it, there are three major areas in the kitchen that we use the most and they come down to the cook-top, sink, and fridge. When we have appropriately arranged these areas then we can start thinking about the appropriate internal fixtures, storage, and bench space for these areas.
For example, let’s say you are in the midst of planning your kitchen renovation and you are wanting to incorporate a new island bench; this will most likely be a space used for preparation so it is ideal to have your sink there (Zone 1), from there we think about how we can make that space more practical so it makes sense to put your hideaway bin there, drawers for your cutting knives and cabinets that are for your preparation tools. Then you have to think about where you are going to store your food, your refrigerator (Zone 2) has to be close by to the sink and arranged in a way that you aren’t walking around the whole island when trying to get your ingredients and lastly where you cook (Zone 3) has to be by where you prep so that when you’re done chopping ingredients you can turn around right to your stove.
Why does a working triangle work?
In your home, the kitchen has the busiest workflow. It is a space where several things can be done at once – while you’re cooking the kids could be sitting by the bench doing their tasks, someone could be cleaning, someone could be preparing and so on... so it is inevitable that this space can get busy.
Kitchen triangles aim to achieve an idea of rotational movement between all your tasks, so the idea is to clearly mark this space and design an ergonomic work area and reduce the distance and effort required to work effectively in this space.


Creating an effective work triangle
• No side of the triangle should cut through an island
• No major traffic patterns should cross through the triangle
• Each leg of the triangle should range between 1200mm to 2700mm; this depends on the workflow and number of people using the space
But, remember that the working triangle is not a rule nor a standard, it is a simple concept that illustrates functionality and traffic flow; it can always be adjusted, changed, or simply not applied if it doesn’t suit you.
Do they still work?
Now we have butler’s pantries, double sinks, and so on. The purpose of a working triangle is the ensure functionality in your space, we have to determine where you will be the most and fit that triangle there, otherwise, a design can be made with multiple triangles; for example, kitchens with butler’s pantries have two different zones entirely so we have to create functionality in both of these spaces. It comes down to the layout and creativity of your designer in order to create the best kitchen design for you.


